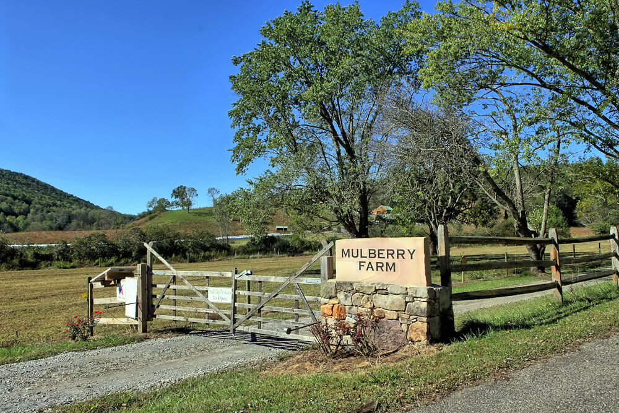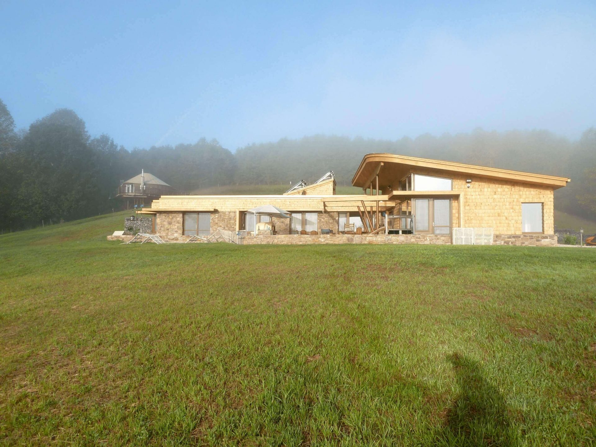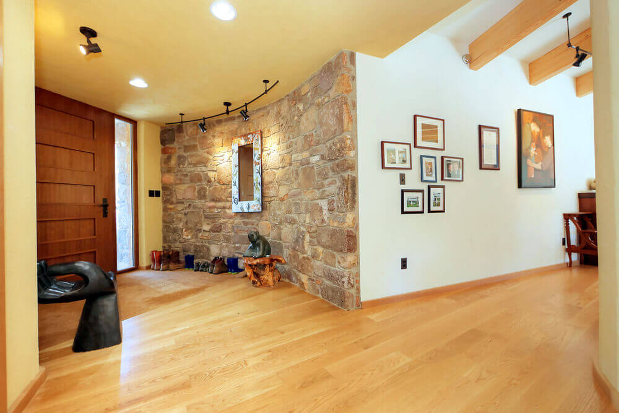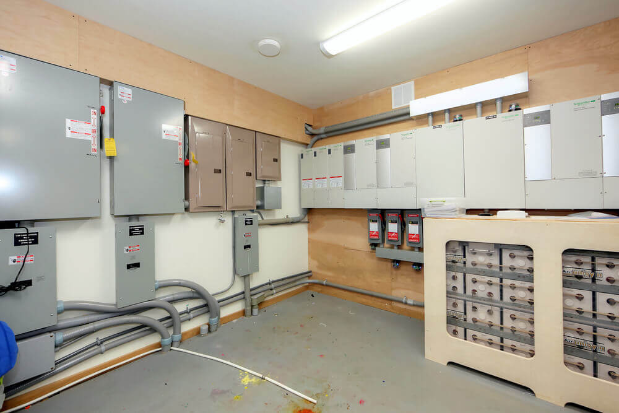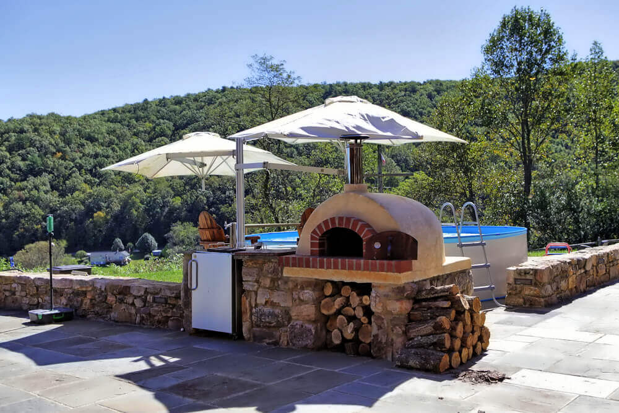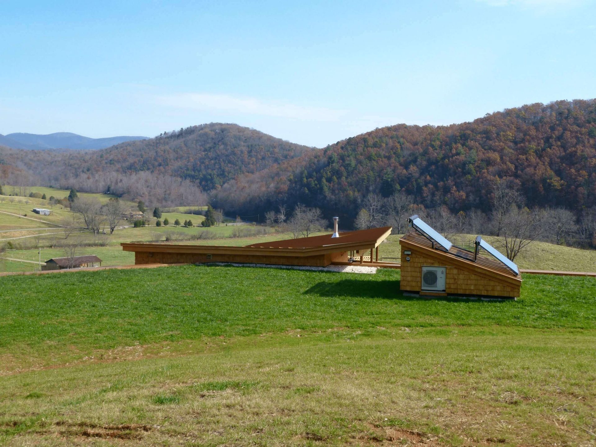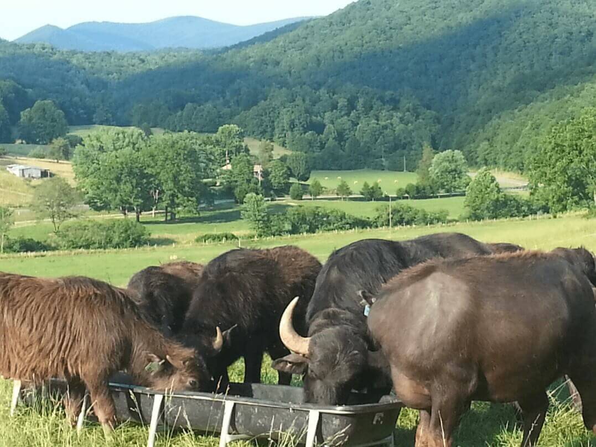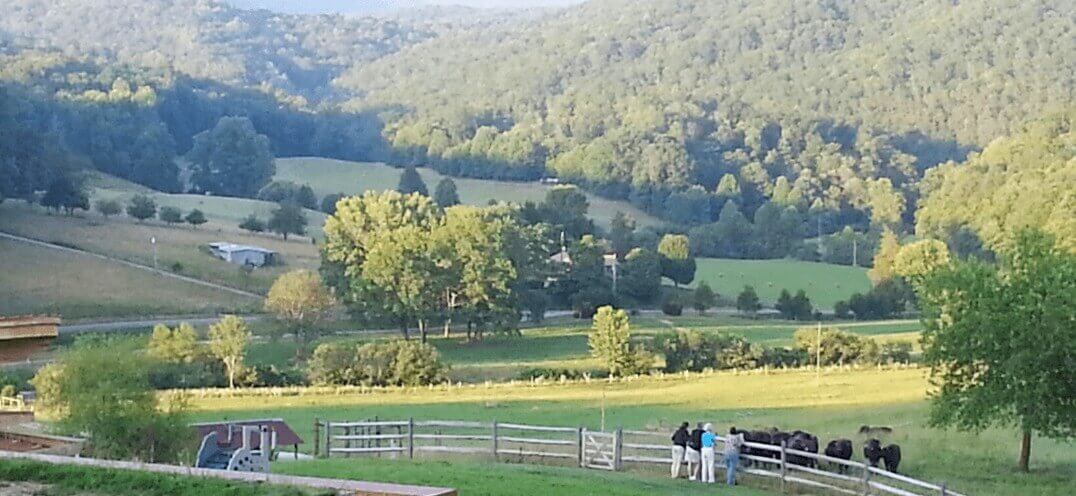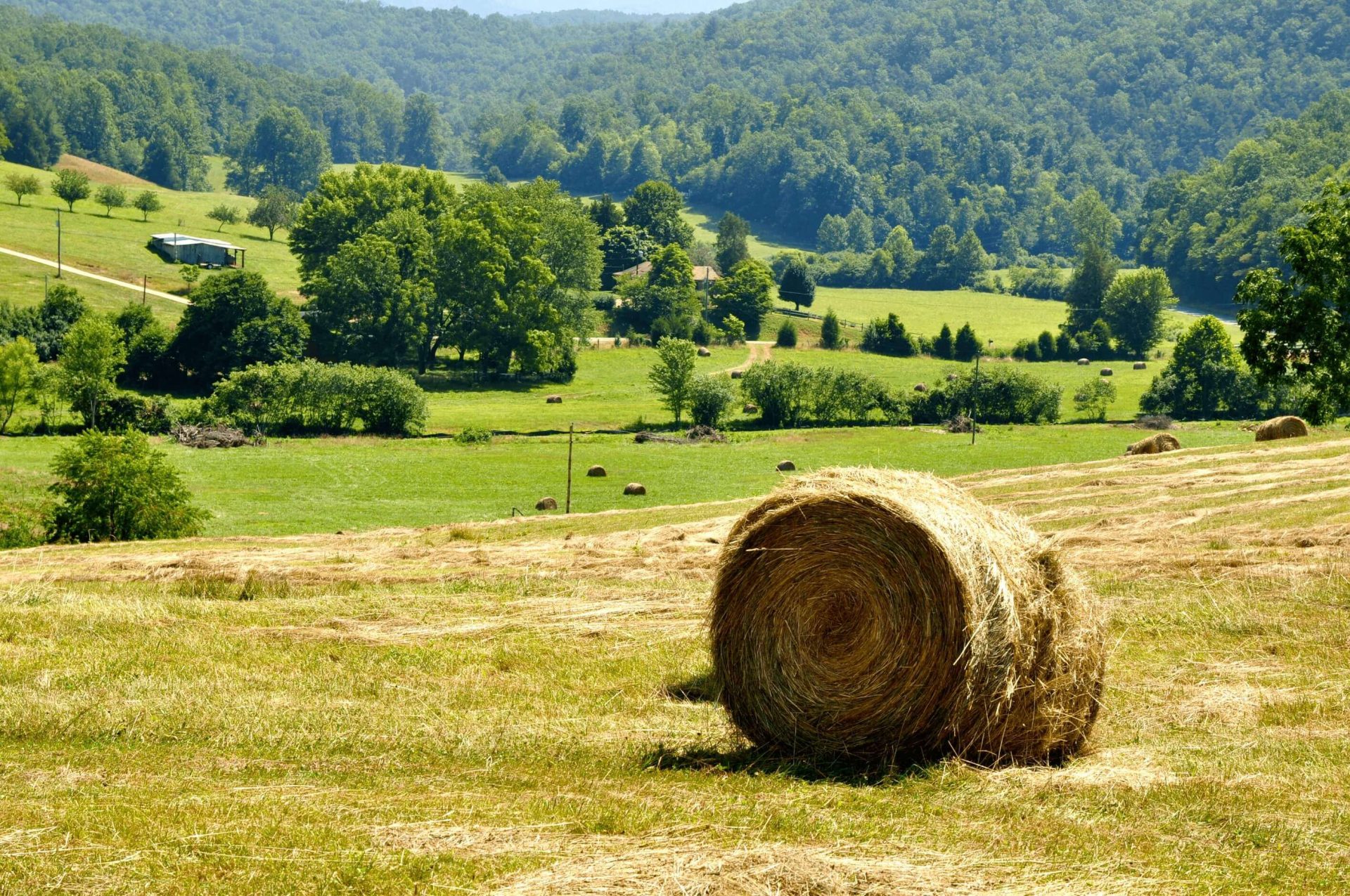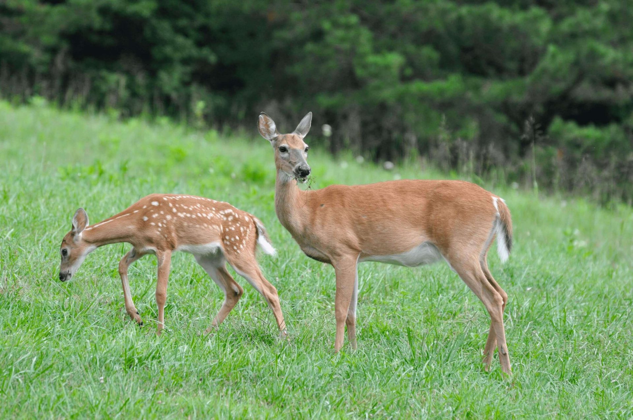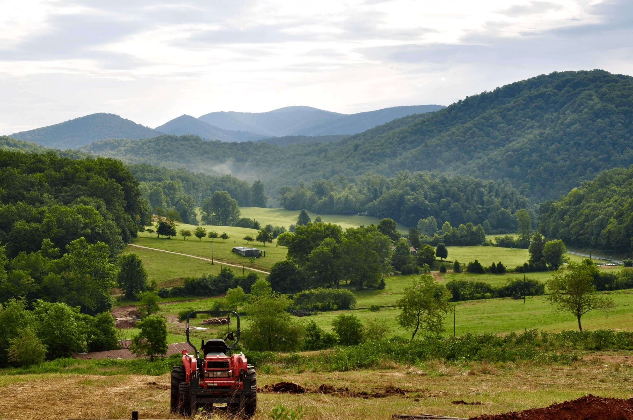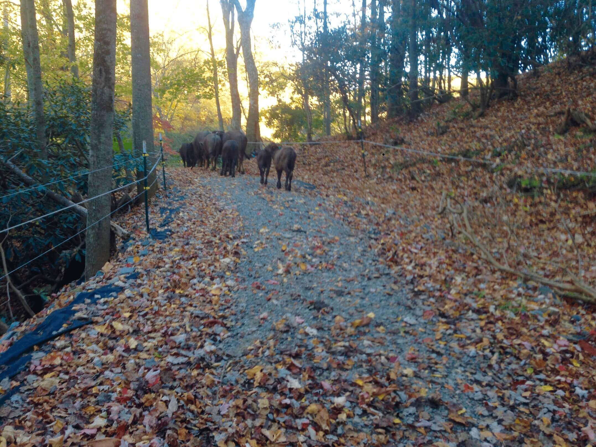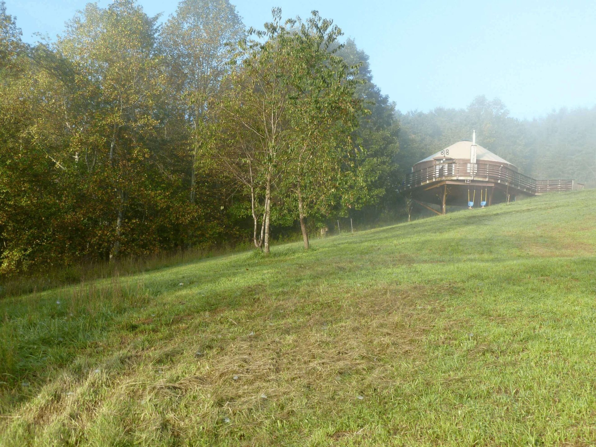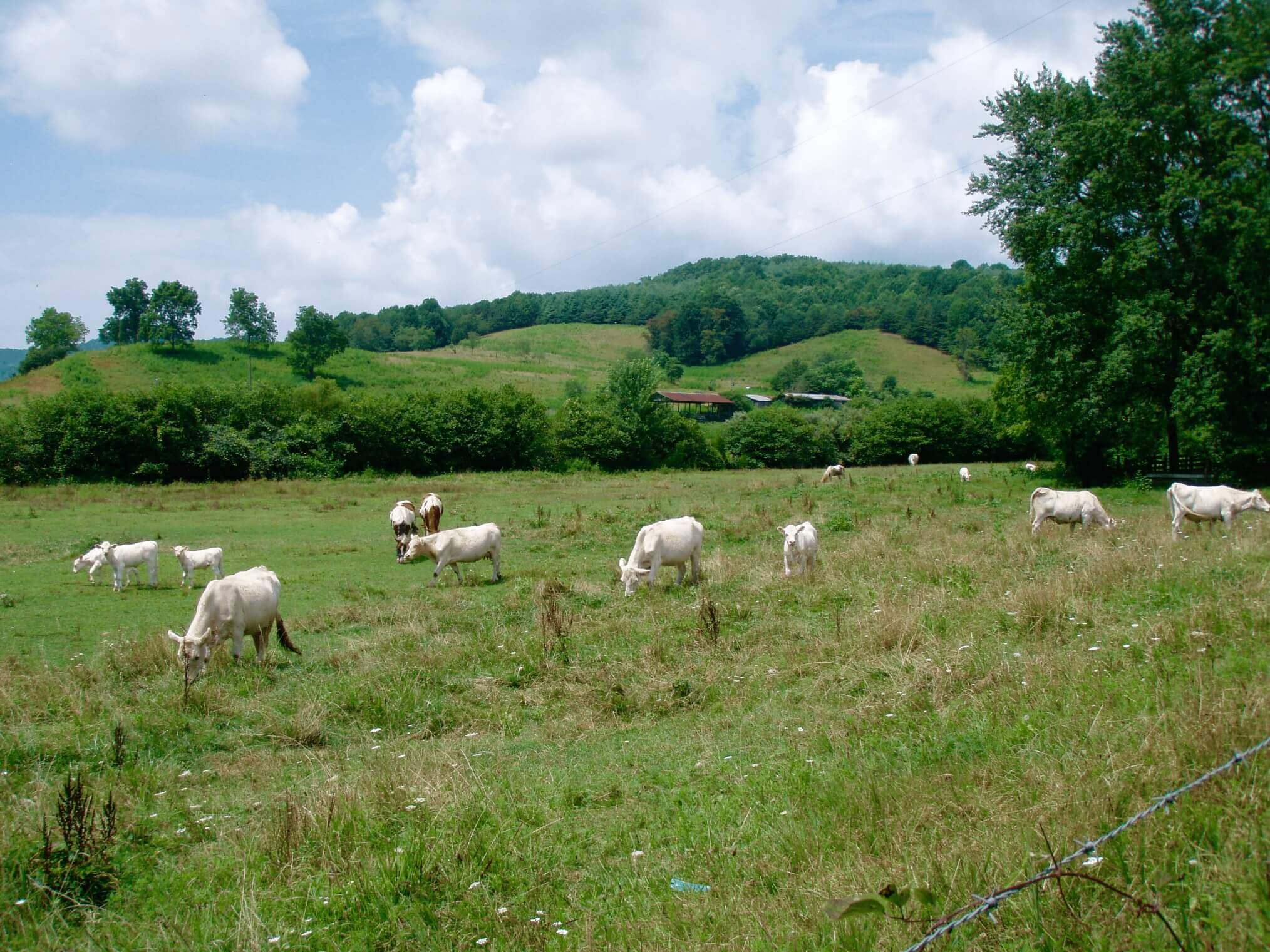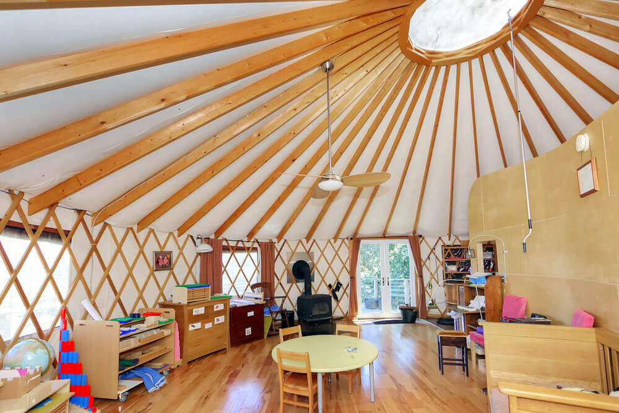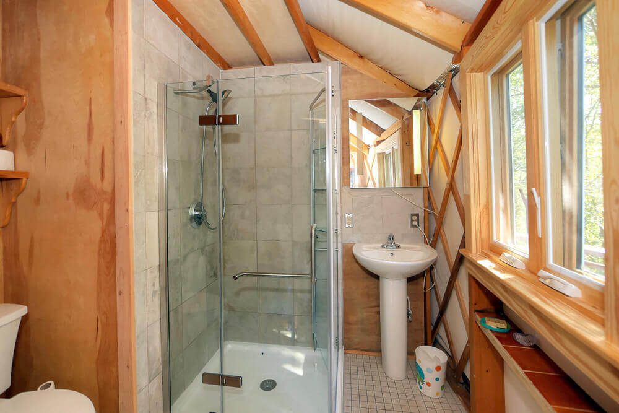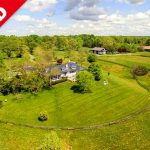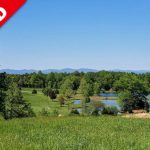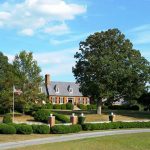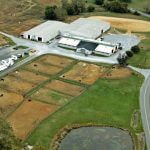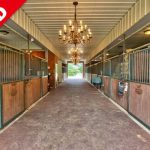Mulberry Farm
SOLD!
There is simply nothing like this unique and luxurious earthship farm-stead home anywhere on the East Coast—it is a leading-edge lifestyle in and of itself. Taken together with the 103 acres, the guest yurt, the well-cared for pastures, and the quality farm-support structures, it represents a tremendous value and simply could not be duplicated anywhere near the asking price. Acreage, elevations and contours would also support a wine-grape vineyard and the utility/shop area could be easily adapted to a small winery operation.
The house was designed to meet the most rigorous energy standard in the world: the German Passivhaus Building Energy Standard and in 2013 it received both Passive House Certification as well as LEED Platinum certification, the first non-commercial structure in North America to do so.
Essentially, this is a net-zero-energy home; and can be heated on the coldest winter nights with no more than the energy required to power two common hair dryers. The house uses 90% less energy for heating/cooling than a typical house of similar size and has been built to be tough, easy to maintain, comfortable, and an extremely cost effective house to live in.
The overall structure was built on an R-30 slab, R-30 walls and R-40 to R-60 roofs. The exterior doors and windows are by Makrowin with triple glazing and thermally isolated frames. Heating and cooling is provided by three Mitsubishi heat pumps, both ducted and ductless, fresh air is continuously supplied to all living spaces through an Energy Recovery Ventilator by Zehnder.
Household hot water is supplied via rooftop solar panels with electric-resistance heating as a backup. A 12-kw photovoltaic array mounted on the barn roof supplies all the power the farm needs, making the house fully energy positive. The house operates like a miniature power plant with 100% clean energy production.
Local, healthy and sustainable materials were utilized throughout the construction of the house and stringent limitations were placed on the use of formaldehydes and VOCs. Wherever possible, natural and organic materials and finishes were used. All of the flooring is local white oak, the upscale custom cabinetry is Virginia black walnut, and American Clay Paint was used throughout for the walls and ceilings.
While a copper-colored metal standing seam roof was utilized for the great room/dining room portion of the home, the remainder of the roof structure consists of Lite-Deck steel reinforced concrete panels as a base, with a poured concrete cap that is 8 to 10 inches thick. The concrete is waterproofed with a fluid-applied membrane that is insulated with 4 inches of termite-treated EPS rigid insulation, and finished off with 18 inches of earth to form a grassy sod roof.
The roof membrane is protected by an embedded electric field that can be used to identify and precisely pinpoint any leaks over the lifetime of the house. The roof should last for 50 years or more in part because the steel reinforced concrete is thermally stable and not subject to freeze-thaw cycles.
The property is amply supplied by well water and all pumps and fixtures were carefully evaluated and chosen to ensure that water usage would not over-tax the energy systems. In addition, the landscape design carefully considered water use as well and includes a large cistern that captures, stores, and reuses all water from the roof.
Simply stated, this is a modern-styled, luxury home with many superior level appointments. Double solid wood main entry doors open into a spacious stone-floored foyer which leads directly into the fully open kitchen and great room/dining area with its laminated light-oak, beamed ceiling. At one end is a gourmet kitchen with a very long, extended cooking and prep island/bar topped with Rainforest Green granite, and a coordinating granite lower level dining bar.
The custom designed kitchen cabinets are of Virginia black walnut, made and installed by local woodworkers, and are set-off by a warm yellow clay paint feature wall and copper backsplash above the sink area. All appliances are very high-end, and near commercial grade. The large Sub-Zero refrigerator is skillfully blended into the cabinetry with its own black walnut door facing.
Within the middle of the great room is a very spacious dining area with a fun and eclectic lighting approach consisting of seven different, colorful, and striking glass pendant fixtures hanging above the dining table.
Just off of the kitchen/great room is a very spacious office area that can easily accommodate the office requirements for two people and looks out onto the massive outdoor stone patio space.
The main corridor from the foyer leads behind the kitchen great/room area and extends to the bedroom and bath areas of the home. As one proceeds down the corridor, two bedrooms are located off to the left and the master bedroom suite is at the end of the corridor. All interior doors are paneled solid wood in light oak with bronzed high-end hardware.
All the bedrooms are light-filled with windows directly facing the stone patio, and with glass doors which open directly onto the patio. A full bath just off the corridor serves two of the bedrooms and the master has a full bath en-suite.
The master bedroom includes a soaking tub with windows on two sides to capture the great, natural outdoor views and which also open to permit fair-weather breezes to enter. There is also a bubble-patterned glass block and concrete wall separating the tub and luxuriously large walk-in shower area with a wavy, iridescent wall tile accent. Just to the right of the shower is a double-sized vanity with colorful glass sinks and pendant lighting.
Complementing this unique and truly “one-of-a-kind” home is a separate, quality-built, heated and cooled yurt structure with an outdoor deck and free-standing wood stove. The yurt is 30 feet in diameter, with about 705 square feet of finished space which includes a fully outfitted kitchen, living space, sleeping space and a bathroom with shower. Guests will love overnighting in the yurt, and the views from the yurt’s deck are simply magnificent.
There is a large, modern, heated, and quality built shop/utility building with a mechanic’s pit, to support farming activities. Attached to the shop is a food preparation area and cold storage with all surfaces and equipment up to USDA/FDA standards. Additionally, the farm has a very large, nearly new steel-beamed shed barn structure with a concrete floor and flexible pen arrangements.
The owners have taken much pride in the stewardship of the land, and have done extensive clean-up work related to remnants of the predecessor farm, such as removing all the dilapidated barbed wire fencing and replacing it with new high quality, high-tensile wire fencing. In the process they divided the pasture land into four, 8-acre parcels to facilitate rotational grazing. Each parcel was equipped with a watering system and care was taken to include natural shade in each field for the welfare of the livestock.
Additionally, the owners have undertaken over several years, a program of pasture management designed to eliminate the Kentucky 31 Fescue grass from the farm and replace it with grasses which are friendlier to livestock.
As part of their overall stewardship, the owners have also taken care to protect the two beautiful streams that run through the property by fencing off and planting the stream banks. They also replaced an old entry road bridge with an entirely new structure which includes concrete abutments and steel supports for the bridge decking.
For More Information Contact
P. Tyler Williams
Cell: 703-850-4914
Email: ptylerwilliams@gmail.com
Properties similar to Mulberry Farm:
ALL INFORMATION IS PROVIDED IN GOOD FAITH AND DEEMED RELIABLE, BUT NOT GUARANTEED. BUYERS ARE ADVISED TO EXERCISE THEIR OWN DUE DILIGENCE REGARDING THIS INFORMATION. virginiahorsefarms.com, A DIVISION OF VIRGINIA ESTATES ASSUMES NO LEGAL RESPONSIBILITY FOR ACCURACY.
virginiahorsefarms.com, A DIVISION OF VIRGINIA ESTATES REPRESENTS THE BUYER, FOR REPRESENTATION CONTACT Tyler Williams 703-850-4914, ptylerwilliams@gmail.com.

